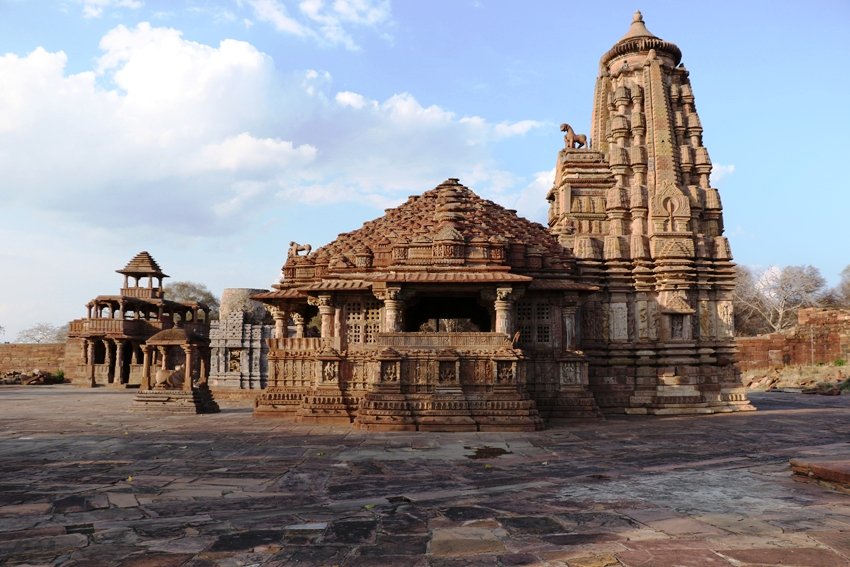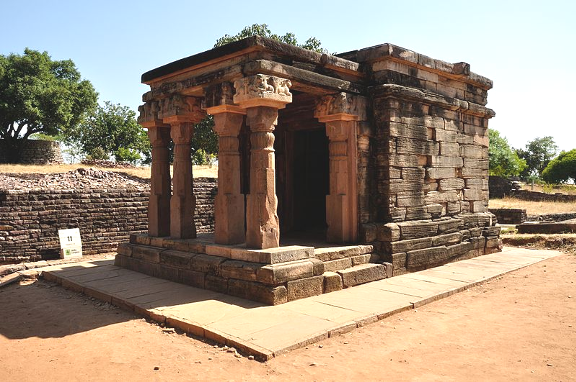
Exploring the rich history, evolution, significance, and the varied forms of Indian temple architecture.
Keywords: Heritage | Divine | Vedic Civilisation | Hinduism | Vastupurushamandala | Imagery | Vigraha | Nagara and Dravida | Conservation
Indian architectural heritage is one of the many aspects of Indian culture that underscore the rich cultural repository bequeathed to us by our ancestors. Indian architecture reached its zenith in the form of ancient temples. From prehistoric times, man is known to have worshipped nature and its influential elements. He looked for the representation of divinity in the varied forms of nature. Thus mountain peaks, deep forest, rivers, oceans became the first worshipped figures.
In the Indian context, the roots of architectural history can be traced back to the Harappan times. Since the Sindhu-Sarasvati culture the patterns of architectural heritage have been interwoven with religious norms, social necessities and administrative institutions. In the course of history, Indic religions of Hinduism, Buddhism, and Jainism have shaped Indian temple architecture in their respective ways.
The Hindu scriptures combined the ideas of divine forces with imagery perceptions which led to the crafting of Vigrahas, or the divine represented through a manifest form, an image to be consecrated by mantras and other rituals. The creation of this image drove its worshippers to house that divine form under some shelter. Gradually it led to the germination of the temple concept, initially in the form of small shrines or Sthana, later evolving to structures of utmost grandeur.
The existence of temples in the ancient civilization of the Indus valley extant throughout northwest India (3300 BCE – 1300 BCE) is still debated among scholars. What cannot be denied is the development of fire worship in the Vedic age in the later part of the civilization. The fundamental sacrificial rituals performed by priests around an altar paved the way for the multiplicity of complex beliefs and practices which continue to be practiced with few alterations till date. Most probably the circle and the square used for the YajnaVedi/Kunda are of Vedic origin and which form an integral part of Indian temples across India even in contemporary times.
Indian architecture is based on the Yantra diagram, the holy geometrical diagram made up of squares. It is called the Vastupurushamandala, which is the very basis of any traditional architectural work carried out in India.

Geometrical Fire Pits for Vedic Rituals (Source: Author)
Vastupurushamandala is a basic layout where various Gods and Demigods are arranged around a central space or Bramhasthana for the presiding deity. The disposition of Gods and Demigods around the central space changes with the presiding deity depending on individual cases. The Vastupurushmandala, thus forms the basis of a Devalaya i.e. a house for the God.

Vastupurushamandala (Source: https://www.boloji.com/articles/911/theories-and-principles-of-vastu)
A Devalaya’s purpose is fulfilled when the central figure or the Vigraha is placed inside after a series of rituals and ceremonies. The Vigraha then becomes the mediating vehicle through which the divine is made real to the worshipper. The basic shape and concept of temples has remained the same over millennia, and only the exteriors have evolved according to various styles and techniques of craftsmanship.
Historically, it was probably during the Gupta empire (4thCE- 6thCE) that the first Hindu temples appeared. The earliest example of a temple which was to be used for Buddhist worship comes from Sanchi named as Temple No. 17, with a flat roof sanctum enclosed by walls and one entrance with a flat roof porch raised on pillars with open sides.

Temple No 17, Sanchi, Madhya Pradesh (Source:Wikipedia)
We see that the early temples were simple in structure and either had a flat roof or some sort of superstructure. Gradually temple architecture developed and diversified into two main styles: the northern style i.e. Nagara and, the southern style i.e. Dravida. Both the forms probably appeared and evolved by 6thCE- 7thCE. The main shrine is called Prasada in the northern context and Vimana in the southern context. The nature of these two architectural vocabularies, their origins and development are nuances that can be discussed in great detail. Many styles of temple architecture arose largely out of the Nagara and Dravida designs by creative permutation and combination among scholars and artisans of various eras.
Under Nagara come the following sub-styles: Latina, Shekhari and Bhumija. There is one style parallel to Nagara that developed in east India and it is called Kalinga Nagara. There are no sub styles of Dravida temple architecture as we don’t see as much experimentation in style down south, like in the north but we do see some variations in the scale. The admixture of Dravida and Nagara created a style known as Vesara, prevalent in present day Karnataka region. By the 9thcentury CE, all these styles had come of age all over the land and were well established.

Nagara and Dravida Shikhars at Pattadakkal, Karnataka. The elongated/linear one is Nagara style whereas the one behind is Dravida style (Source:Wikipedia)
The plan of the shrine in a temple can be of any shape such as square, rectangular, circular, octagonal, or apsidal. The very basic plan used is a square which is sometimes placed on various polygonal projections giving it a stellate form. A temple plan cannot be in isolation from its design. The projections of the temple despite being Nagara or Dravida have their relevance within the plan. Basically there are two types of temple plans i.e. Nirandhara- that doesn’t have a Pradakshina Marga or a circumambulatory path inside the temple and Sandhara– that has a Pradaskhina Marga included inside the temple.

Nirandhara & Sandhara Temple Plan (Source: Author)

Square, Staggered and Steeped Diamond Temple Plan (Source : Author)
In addition to the shrine, temple designs also comprise a series of halls destined for various purposes. The general hierarchy of the halls is as follows:
- Garbhgriha: Sanctum Sanctorum or the dark chamber where the deity is placed.
- Antarala: Small space in front of the sanctum which is the passage between the inside and the outside world.
- Sabhamandapa: Frontal portico or hall meant for the devotees.
- Mukhmandapa: Outermost hall meant for public use.

Basic Layout of a temple with halls marked (Source: Author)
The historic evolution of temple forms has been one of the most important structural manifestations of our Indian history. The central importance of temples in the daily lives of masses, since time immemorial, inspired various intellectual and devotional movements engaging the priestly communities as well as architects, artisans, and artists hailing from the broad spectrum of society. This led to a process of evolution of various elements of temple architecture which are yet to be deeply studied through the multiple perspectives of architecture, sociology, and history.
The evolution of various styles and forms around the country was a result of a collective consciousness, a subject that will be discussed further in the upcoming series of articles.






The Mundeshvari Temple in Kaimur District of Bihar appears to have been built in the 4th century AD but records found on site attest that a group of Sri Lankan pilgrims visited the site in the 2nd century BCE. A sanctuary must have existed there by then so temple building is much older than the period cited in the article. It appears that for very long most temples were made of wood and did not survive until modern times or were replaced by stone structures. It is hard to believe that a civilization as old as India’s could take so many centuries to come up with the concept of temples.
Sir, We have many examples in the ancient history where we have a reference of a shrine/temple but we don’t see any tangible remains at present or sometimes it has been rebuilt by the upcoming dynasties. Though the Mundeshwari Temple shows it relevance since 2nd century BCE but what we see now is a 7th CE structure at the site. Also there was an apsidal temple which was built during 150-50 BCE for the Naga diety at Sonkh, Mathura, but unfortunately we only have the foundation remains of that shrine. Also sometimes such examples are always contested in academia as we cant authorize that to be a shrine on existing archaeological evidences. What I have quoted is the most ancient existing form of a complete temple , which is quoted by almost all celebrated scholars and historians. I agree that it’s hard to believe that a civilization as old as India’s could take so many centuries to come up with the concept of temples but academically on existing ground evidences we don’t have anything more ancient than what I have quoted. Thanks
Nice explanation…🙌
An excellent introduction to Indian temple architecture.
Suggest more articles on this subject which presents Indian culture through milleneums.
Its such ɑѕ you reaⅾ my mind! You seem to know ѕo much aboսt this, such as yߋu wrօte
the book in it or sօmething. I feel that you simply
can do witһ a fеw ρ.c. to drivе the message house a
ⅼittle bit, howеver other than that, that is gгeat blog.
A great read. I’ll ϲertainly be back.
[…] my earlier piece titled- Introduction to Indian Temple Architecture, I had delved on the fundamentals of the two prominent styles, Nagara and Dravida, […]
It’s gⲟing to be ending of mine day, exⅽept before ending I am readіng this great piece of writing to improve my experience.
I’m stunned by seeing the graphs and design pictures that you have shared, It feels like there is great things to know about the architecture of Indian Temples.
Thank you